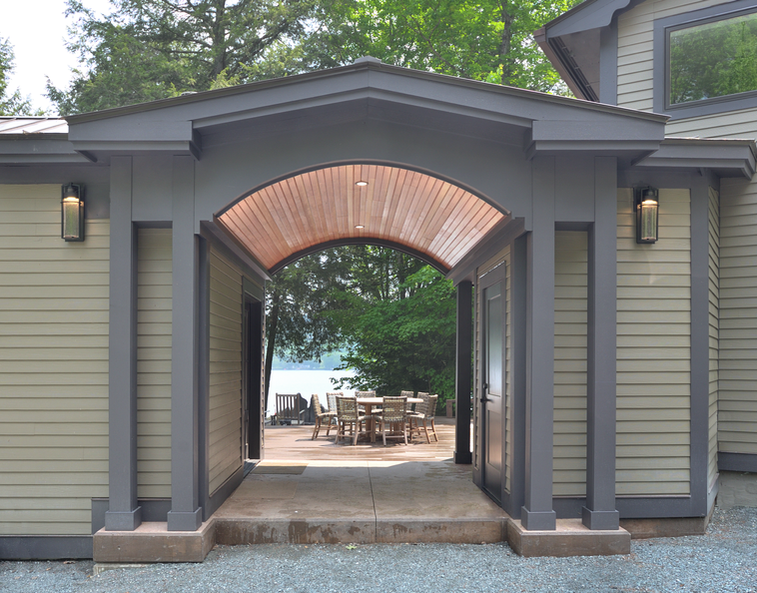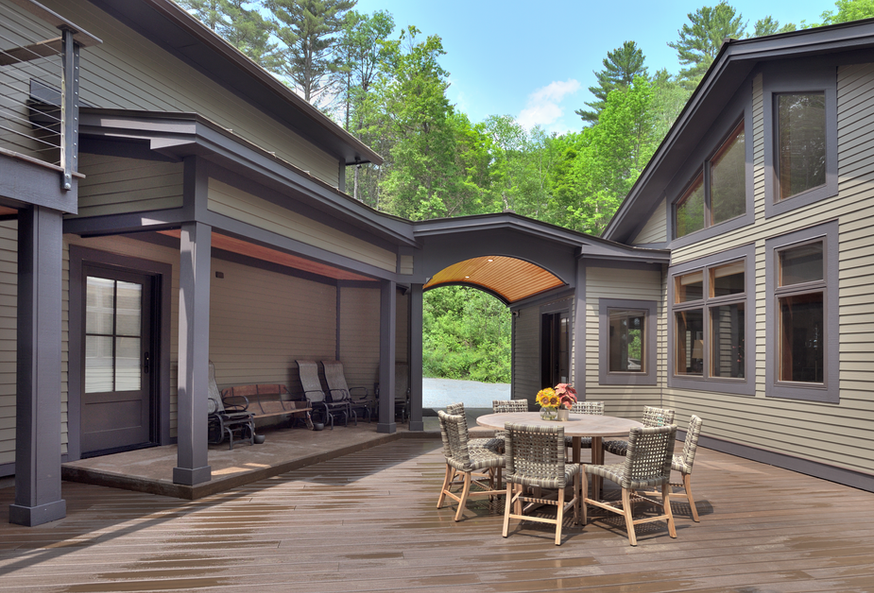Tucked away in Barnet, Vermont, this lake house is truly a family heirloom. The team at EHD had the honor of designing a remodel connecting our client's annex guesthouse to their main lake house with a covered porch and new deck overlooking Harvey's Lake. We also designed a small addition to the main lake house to enlarge the space in the dining area, complete with a wet bar and serving buffet. We had a hand in assisting the owners with many of the interior design elements such as furniture selection and placement, fabric choices, finish colors and material selection. All of this was with an eye toward complementing the existing charm of this family's beloved home away from home. The final reveal is a warm and inviting space for every season. We are confident it will continue to be cherished for many years to come.
Photos: Top Kat Photography
Vermont
Lake House
Barnet, Vermont









