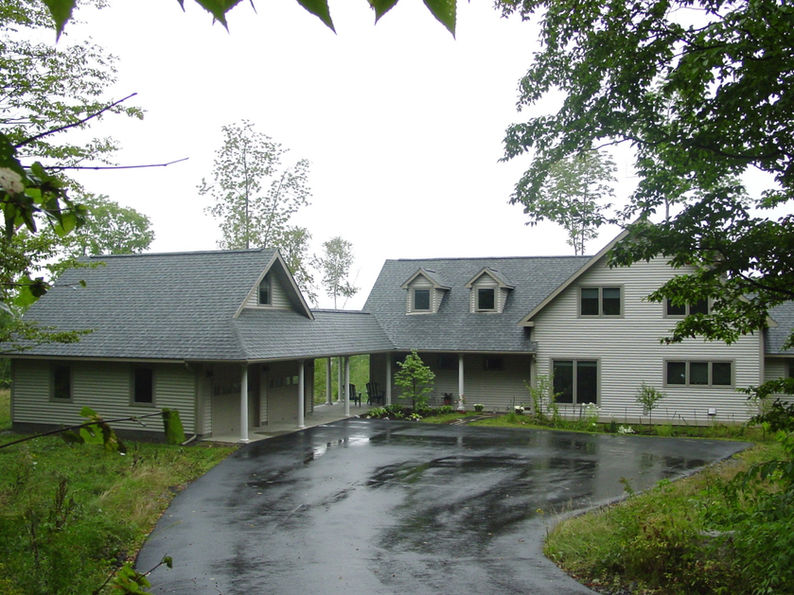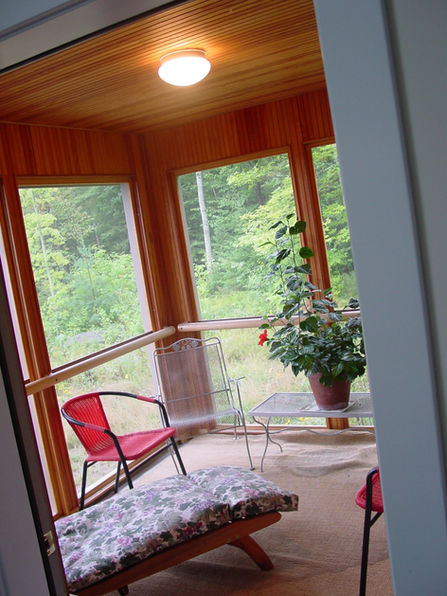In response to a realistic understanding of their lifestyle, the goal of this family was to create a home that provided quality space over a quantity of space. Rather than a multitude of separate rooms, smaller overlapping open spaces were provided to accommodate their various activities. The result is a home that is quaint and comfortable.
The house is sited below the road and arranged to create open space in front of the building providing a sense of arrival and accentuating the colonnade pathway to the front entry.
Nestled in a rural area near Franconia, New Hampshire, this 3,000 square foot home features a colonnade walkway between the house and garage, second floor interior balcony, stone fireplace, granite counters and a view of the mountains from the large outside deck.








